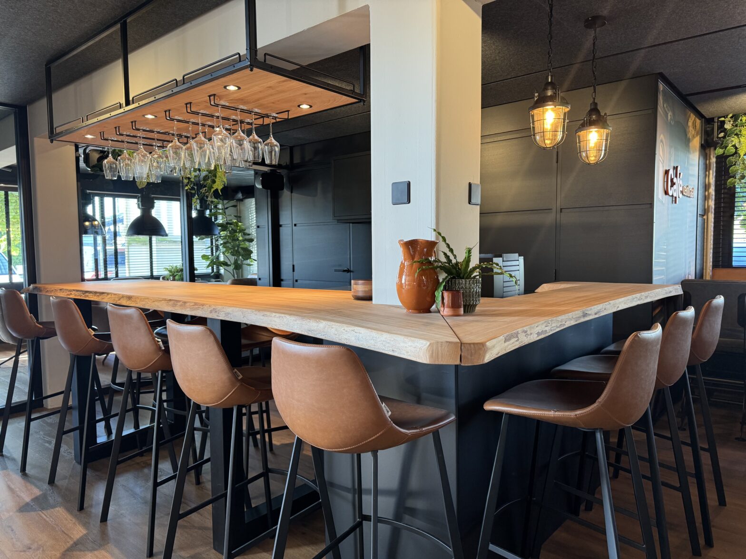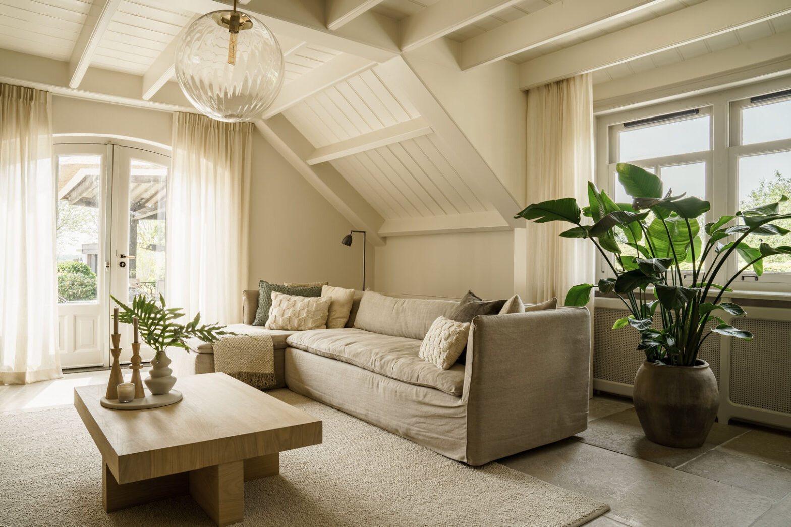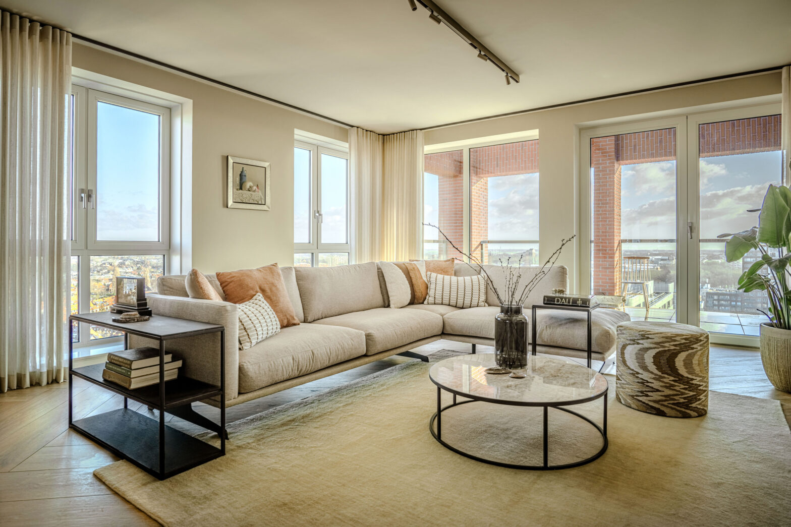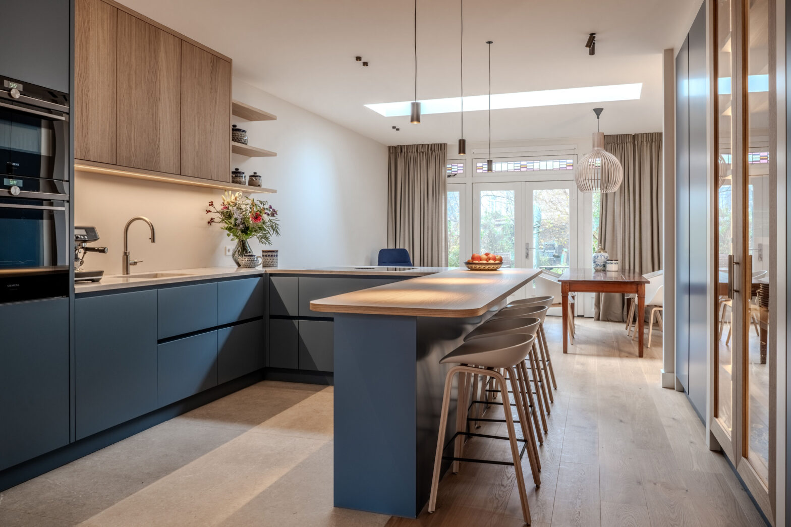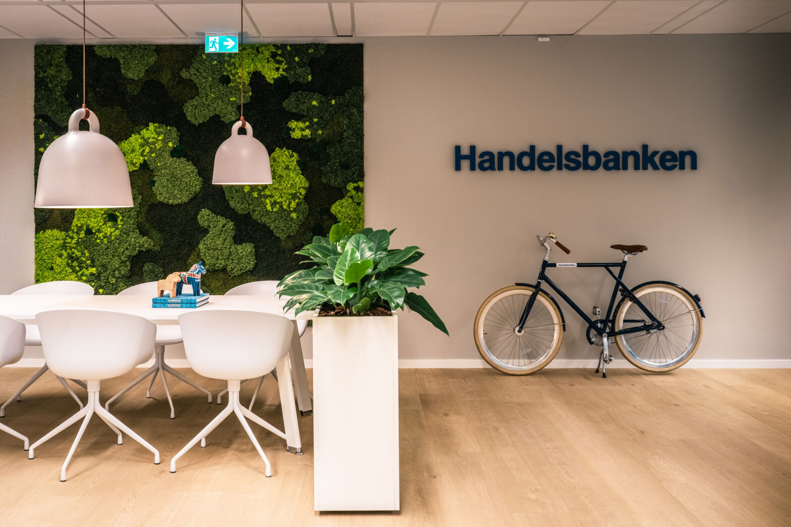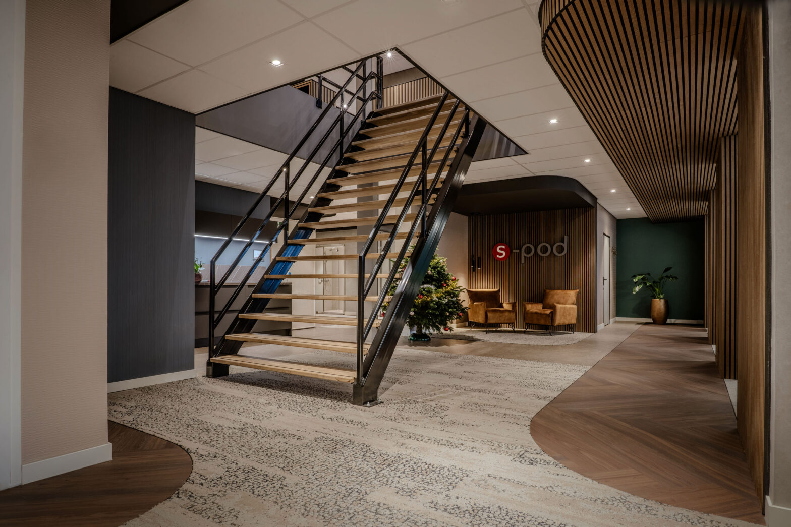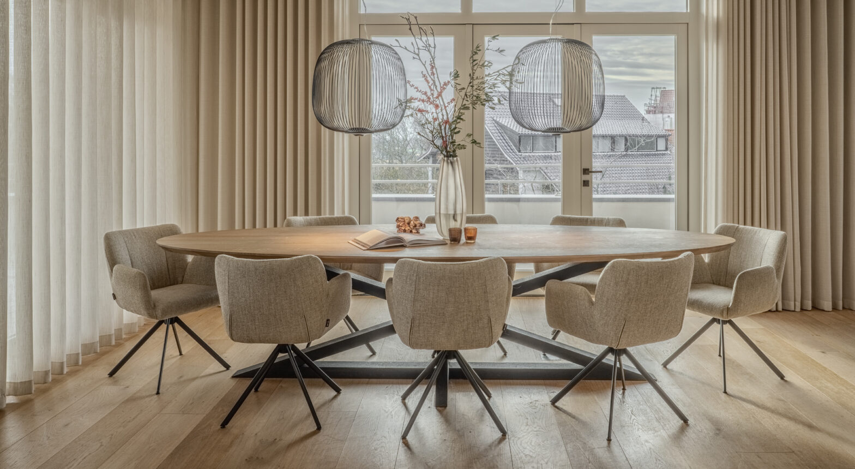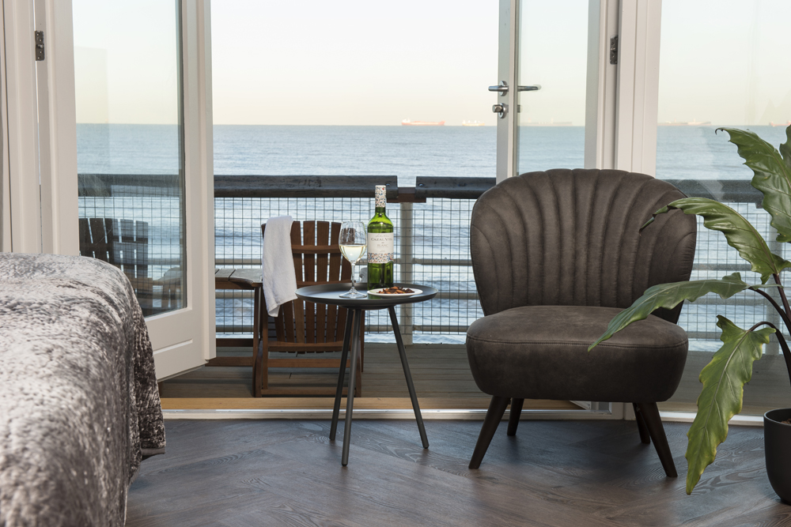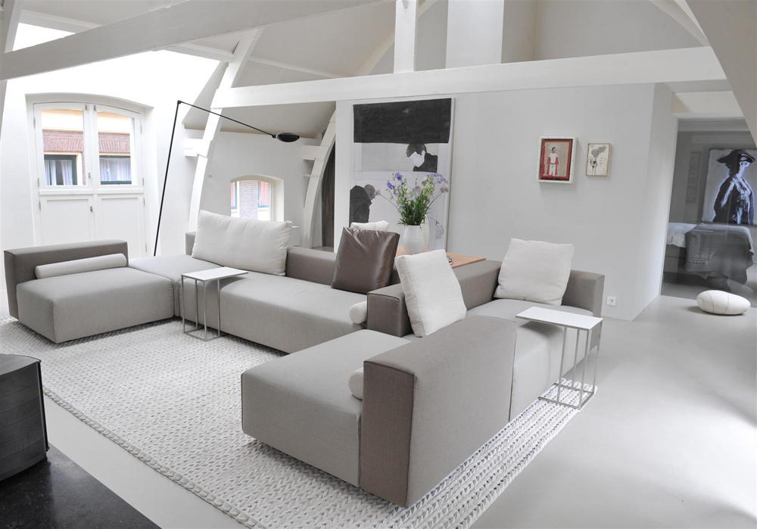Loft in Leiden A surprising, warm, playful, wonderful and personal loft that suits the residents perfectly. The request from the residents of this special loft was to make this house one whole. Peace, unity, warm, subdued colors, preservation of its own character and appearance were the starting points for the beautiful building. INSPIRATION Due to the beautiful light and open windows, Superworks has chosen to keep the colors very light. To prevent the whole thing from being too chilly, we chose to use warm and natural materials, such as wood, rich fabrics, a cool rug and various special accessories such as the woolen “stones”. This creates a calm and warm atmosphere. We have used 4 different shades from the Flexa Pure collection with subtle differences. For example, the colors used for the cast floor, the walls and the woodwork are very similar, but the small differences ensure that the whole does not become monotonous. The residents wanted to be able to enjoy every view that the room has to offer in the living room. We therefore opted for the ‘Domino’ corner sofa from Montis. This way they can admire their house and the view from every angle. We also worked with the residents and a studio owner to see where their art would best be seen. This way we have been able to give each piece of art a beautiful place where it receives the attention it deserves.
